San Leandro at a Glance – 2019 Development Map & Demographics
The June 28, 2019 issue of the San Francisco Business Times included a San Leandro insert, highlighting San Leandro’s Transformation into a Next-Gen City. The insert includes a wide range of information about businesses, upcoming developments, and culture in San Leandro.
Here is a closer look at the San Leandro Development Map and Demographic Sheet included in the insert. These provide a handy overview of the San Leandro market and upcoming development.
Over the past decade, San Leandro’s planning and investment have laid the groundwork for transformation. Today, the results are noticeably taking shape. Downtown San Leandro is reinventing itself into a transit-oriented-development district, with over 1,000 new housing units and 350,000 square feet of new or renovated office space approved or in the pipeline. The area around the Bay Fair BART station is also primed for development into a mixed-use village, with strategic planning complete, updated zoning on the way, and a new federal Opportunity Zone designation. There are also ambitious plans for transformation of the San Leandro Shoreline, bringing a new hotel, housing, restaurants, as well as a new community park and library.
The San Leandro construction and development boom remains strong this year. The significant increase in investment and new construction continues, and is expected to continue. Since July 2018, nearly $162 million in construction value has been permitted. Here are some of the projects planned or under construction:
Flavored syrup manufacturer Torani is eagerly anticipating the completion of construction of its new headquarters at the Marina Gateway Center at 2000 Marina Boulevard. Once completed, developer Overton Moore will have invested $45 million in the construction of a 330,000 sf facility for Torani’s 180 employees, who will manufacture, distribute, and showcase its internationally successful product.
Developer Langon Construction has been approved to convert two vacant parcels at 268 Washington Ave. (at Parrott St.) into a four-story building with 26 condominiums, 2,400 square feet for a ground-floor restaurant or retail store, and a parking garage for residents that also includes space for motorcycles and bicycles. Twenty of the condominiums will be two bedrooms and six will be single bedroom. Four units, or 15%, will be designated as affordable.
Maximus Real Estate Partners has been approved to construct a 687-unit apartment complex that will consist of two buildings with a shared underground garage. One building will be six stories tall while the second will be five stories. The buildings will host a mix of studios, one-, two- and three-bedroom apartments. A range of indoor and outdoor amenities will be provided, including a rooftop garden, cafe, dog area, pool, and onsite management. Public art with a monarch butterfly theme is also planned. The project will also include construction of a new, 4,326-square-foot conservatory at 844 Alvarado Street for the Filarmonica Artista Amadora de San Leandro Music Conservatory, across the street from its current building.
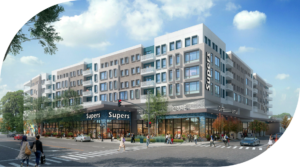 The Davis @ 1188, is a proposed project by
The Davis @ 1188, is a proposed project by
Sansome Pacific Properties that includes 197 residential units and ground floor retail, including a specialty grocer. This project would replace the currently vacant CVS building on the corner of Callan Avenue and E. 14th Street, along with the adjacent buildings and parking lots. The project is currently under review in the Planning Division and is anticipating eventual review by the Board of Zoning Adjustments.

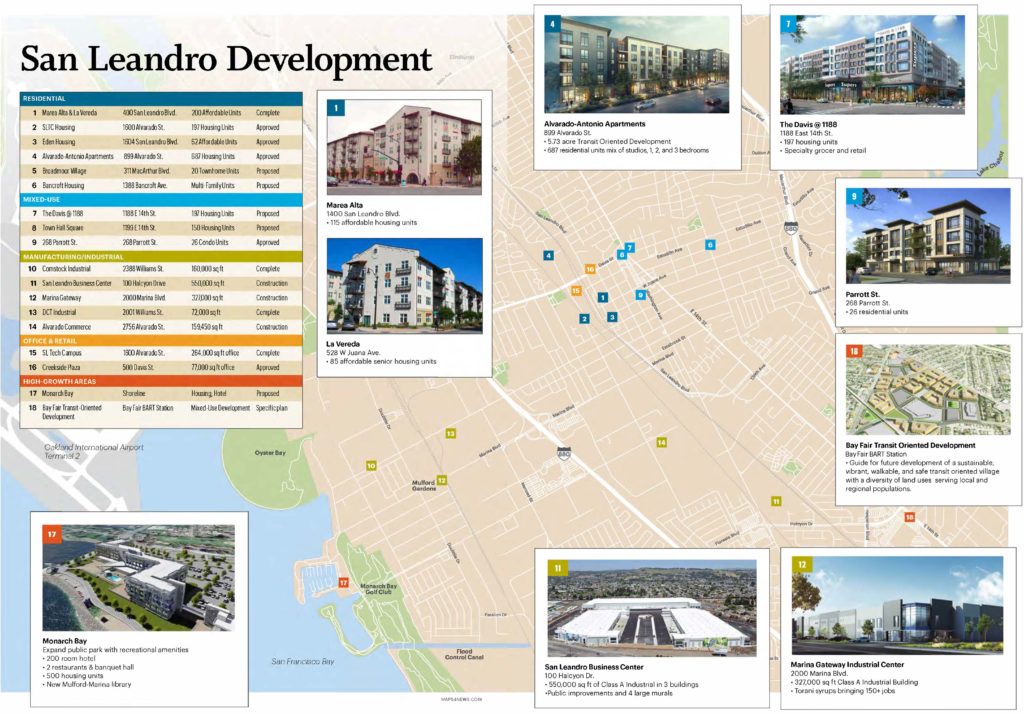
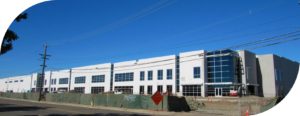
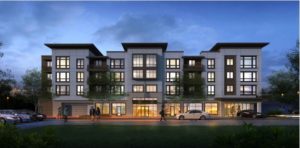
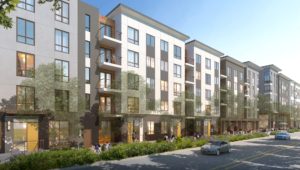





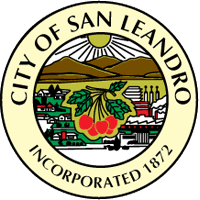
Leave a Reply